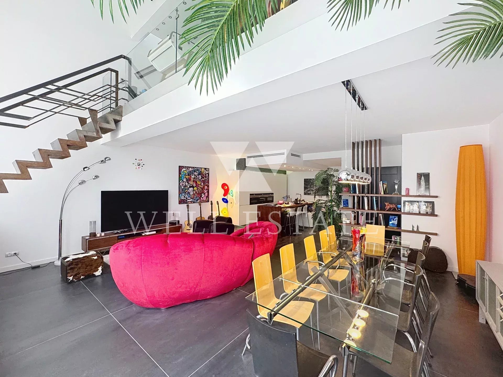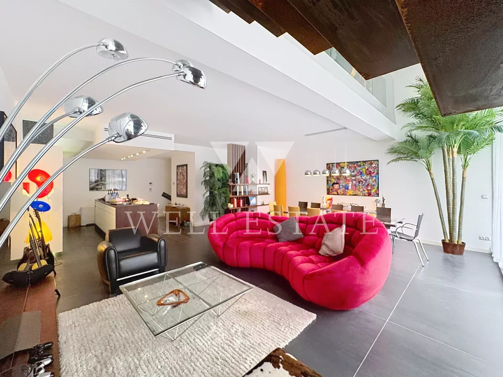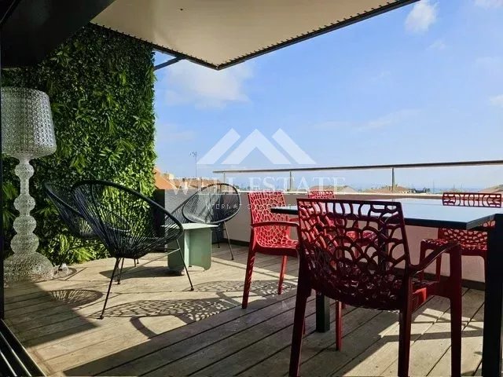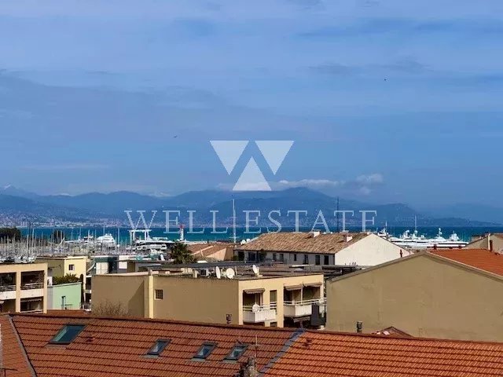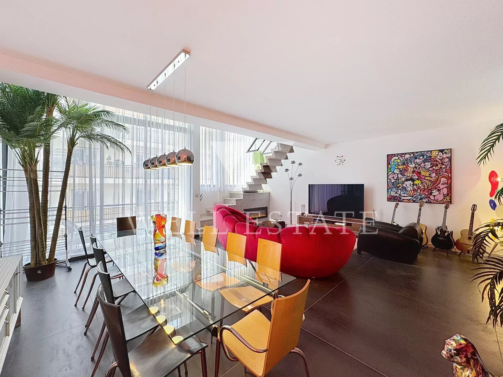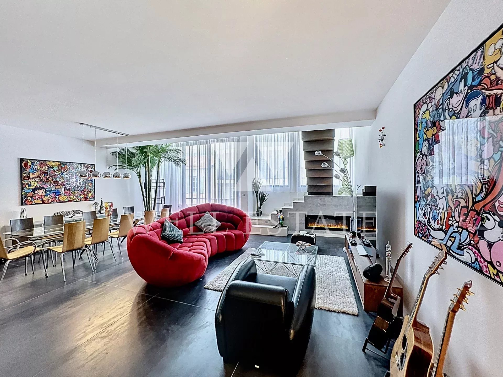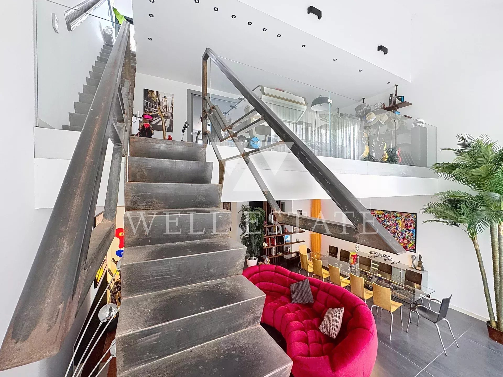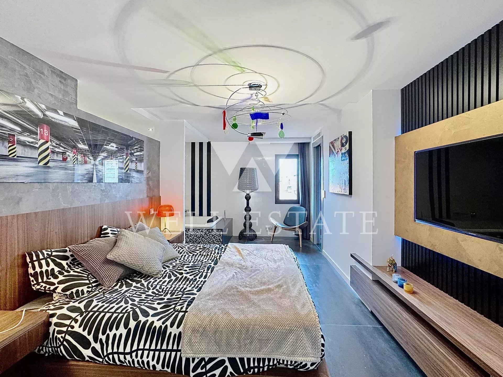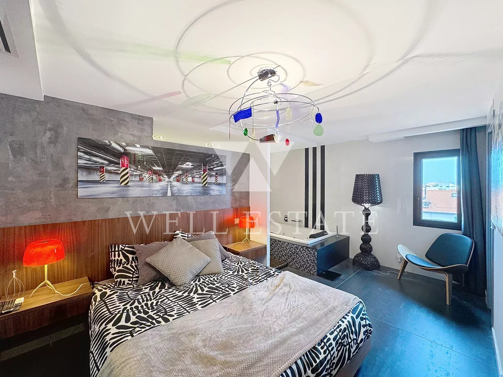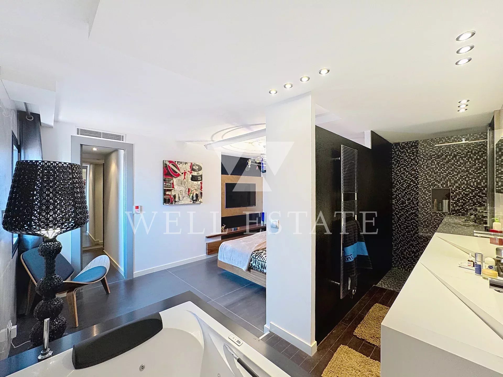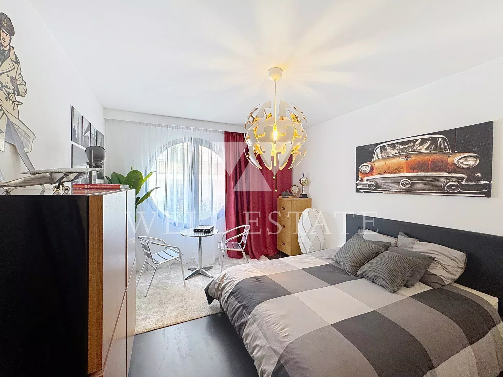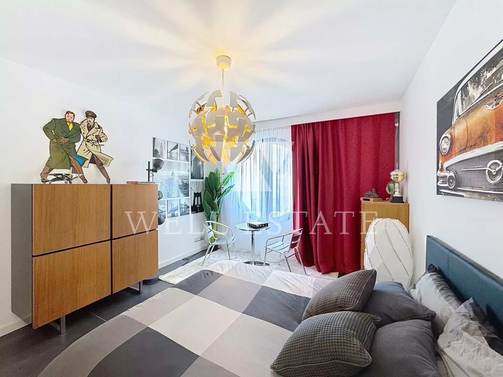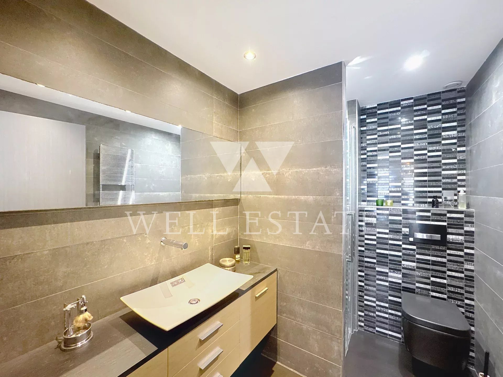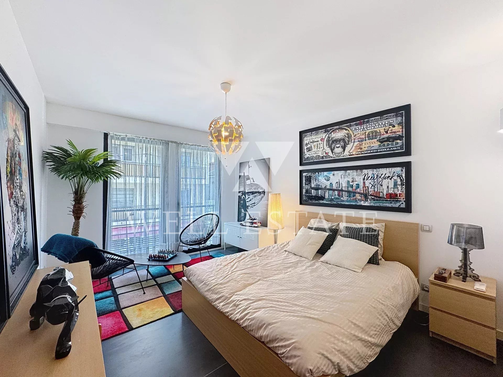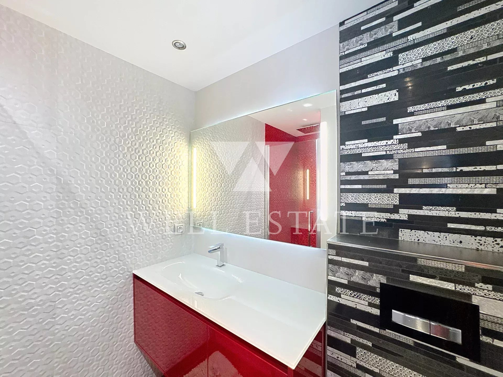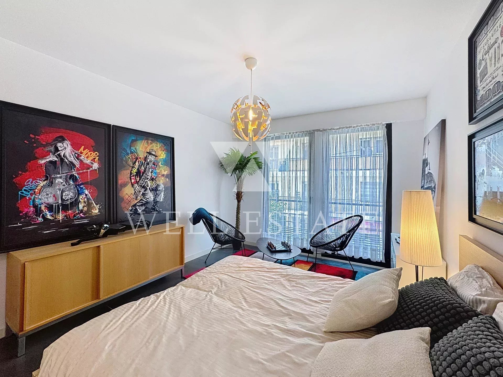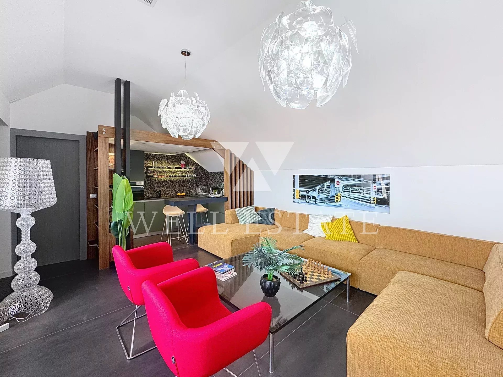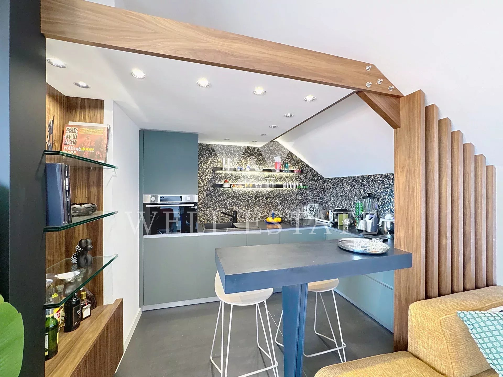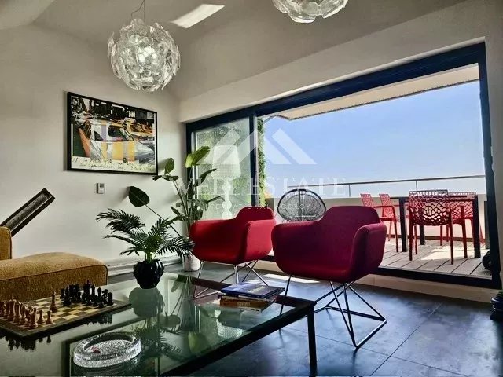Overview
UNIQUE ON THE MARKET
Ref. 4224489 - Exceptional, truly unique, in the heart of Antibes, in a small quiet and discreet street, just steps away from the old town and the port, this magnificent 220 m² architect-designed loft is located in a contemporary building consisting of only two apartments. The apartment spans four distinct levels, connected by a private elevator. With its vast volumes and high ceilings, reminiscent of large London or New York lofts, it offers an unparalleled living experience.
On the first level, there is a spacious entrance hall with a mirrored wardrobe, a large 8 m² laundry room, and two generous 25 m² suites, each with a dressing room and an en-suite shower room with WC and an Italian-style shower.
On the second level, there is a massive 65 m² living room with a dining area and an open-plan, fully equipped kitchen, a guest WC, and a balcony.
On the third level, accessible via an elegant suspended steel staircase, is the master floor featuring a mezzanine lounge, a bathroom with jet shower and a two-person jacuzzi bathtub, as well as a fully equipped dressing room over 8 meters long.
On the top level, a spacious panoramic living room with an equipped kitchen leads out to a 16 m² exotic wood terrace, offering breathtaking views of the sea, mountains, and port, with the Fort Carré in the foreground. A large 160x200 mezzanine bed for guests and a shower room with WC and an Italian-style shower complete this level.
A large double garage in the basement (11 m x 3.5 m) is available as an option.
Summary
- Rooms 6 rooms
- Surface 206 m²
- Total area 220 m²
- Heating Air-conditioning, Electric, Individual
- Hot water Boiler
- Used water Main drainage
- Condition New
- Floor Single-storey / 4 floors
- Orientation East West South
- View Sea
- Built in 2017
- Availability Free
Areas
- 2 Bathrooms / Lavatories 4 m², 0 m²
- 1 Shower room / Lavatory 2.66 m²
- 1 Entrance 7.33 m²
- 2 Bedrooms 18.4 m²
- 1 Living room/dining area 64.62 m²
- 2 Terraces 16 m², 7.67 m²
- 1 Mezzanine 23.48 m²
- 1 Principal bedroom 19.68 m²
- 1 Walk-in wardrobe 6.41 m²
- 1 Living-room 26.1 m²
- 1 Open kitchen
- 1 Solarium 14 m²
Services
- Air-conditioning
- Double glazing
- Lift
- Intercom
- Electric shutters
- Digicode
Proximities
- Airport 25 minute
- Town centre 100 metre
- Beach 500 metre
- Sea port 500 metre
Energy efficiency
Legal informations
- Seller’s fees
- Property tax1,900 €
- « Carrez » act206.2 sq m
- View our Fee plans
- No ongoing procedures

