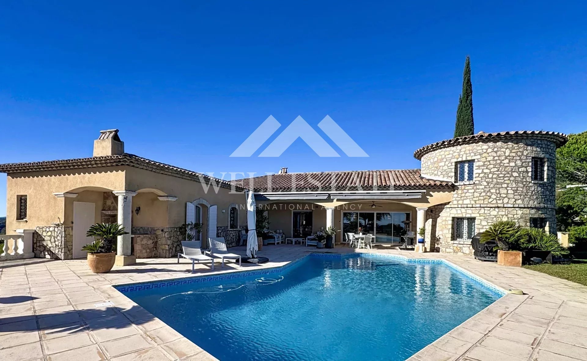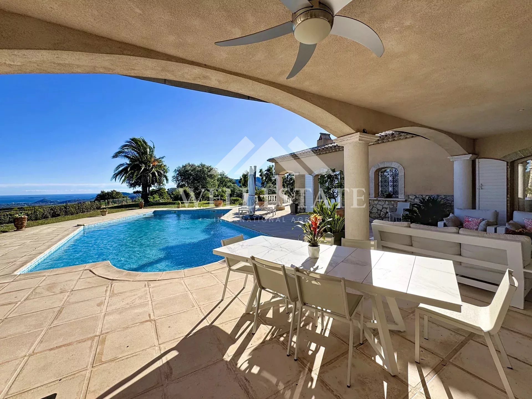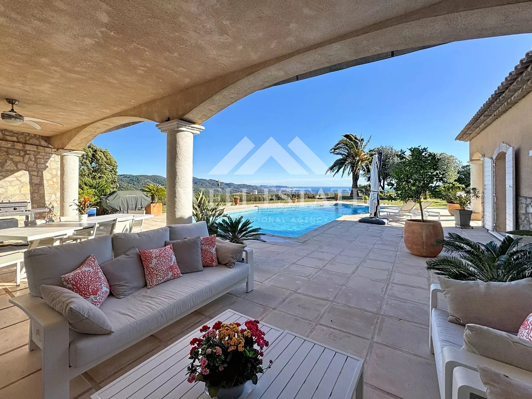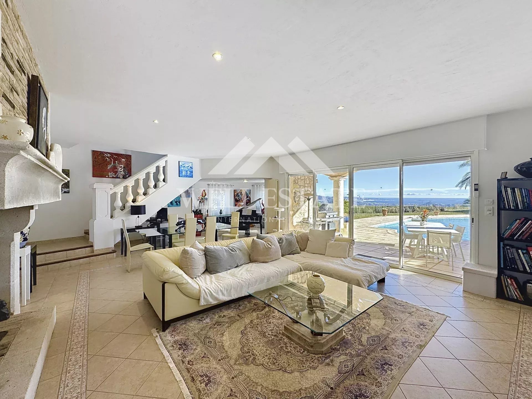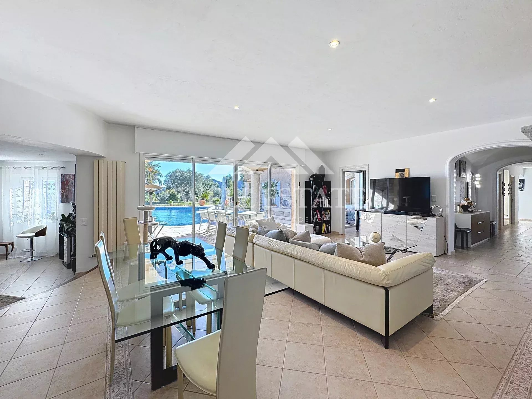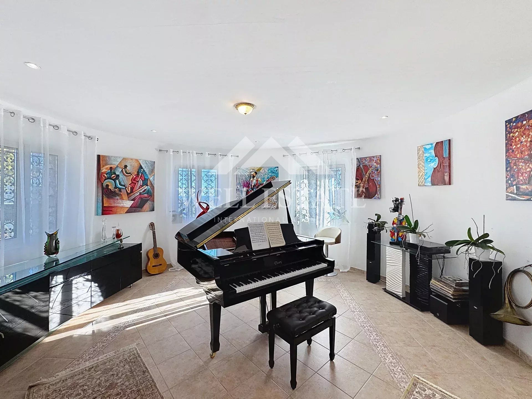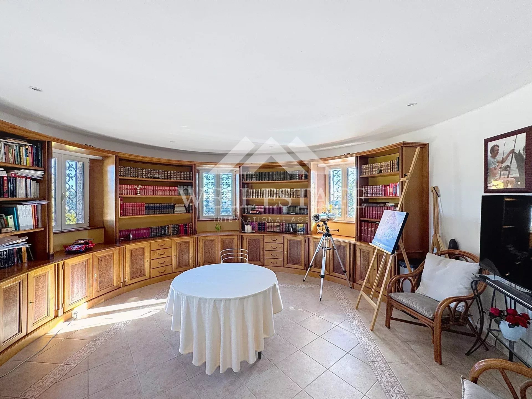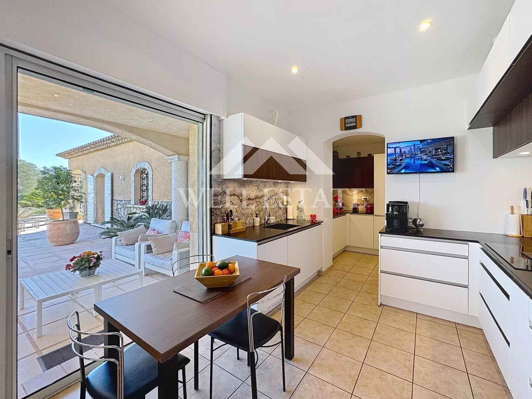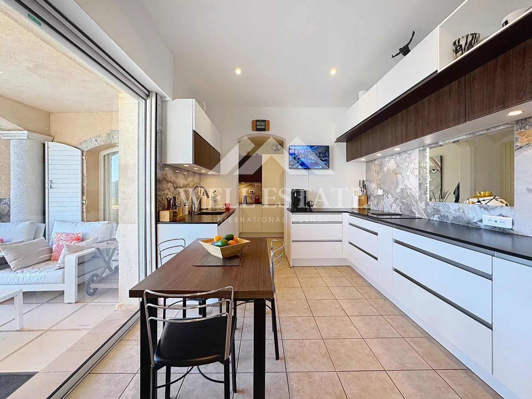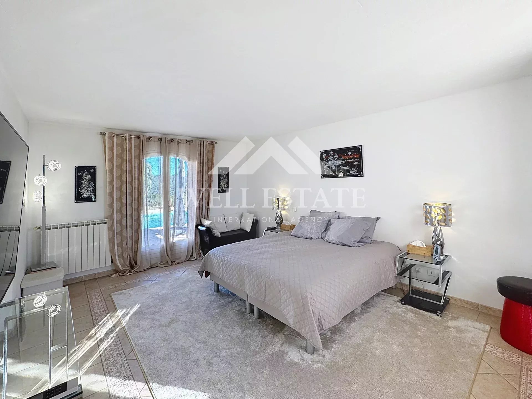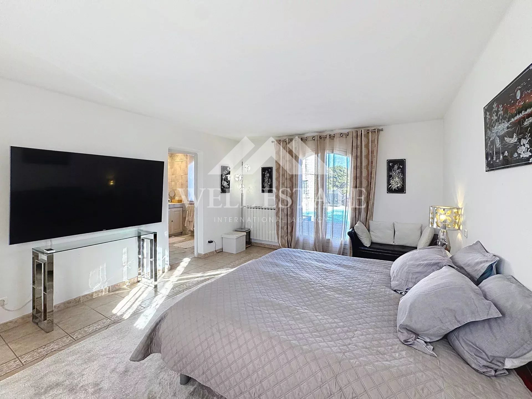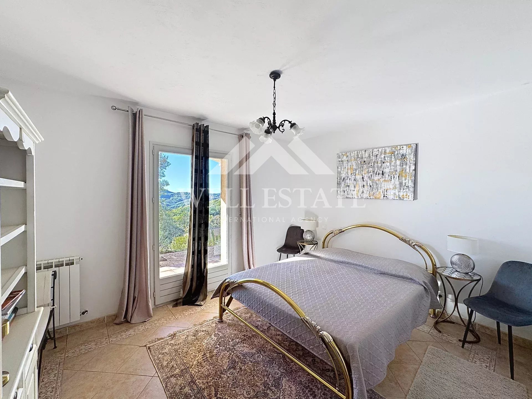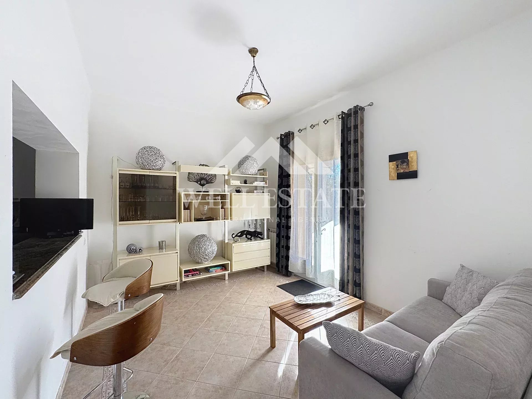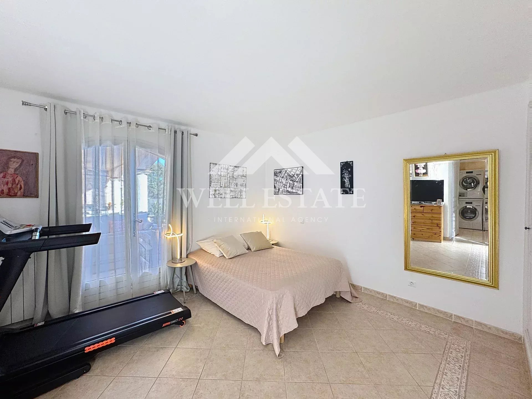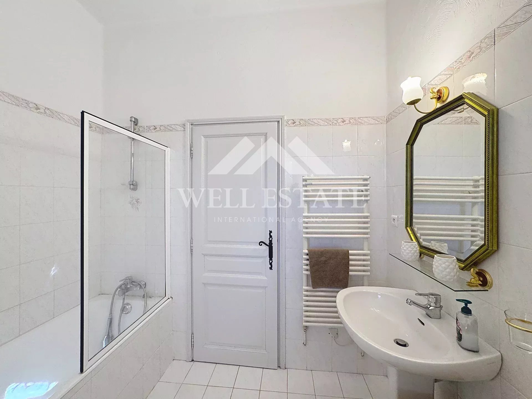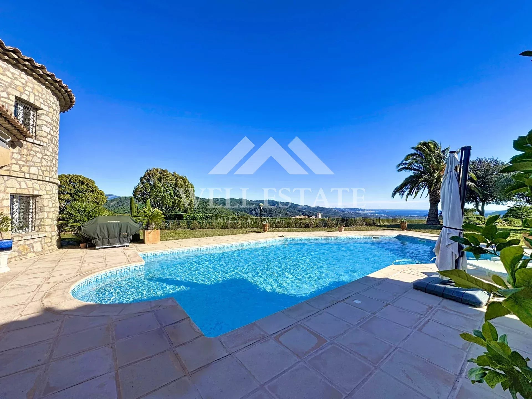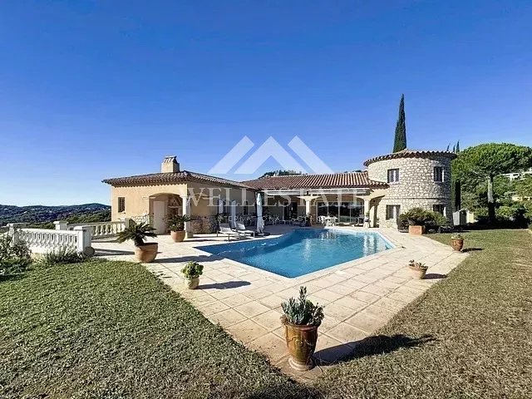Overview
DOMINANTE POSITION
Ref. 86471315 - Located within a highly sought-after gated estate, with easy access to the motorway and main transport routes, this superb Provençal villa occupies a commanding position and offers an exceptional 360° panoramic sea view, stretching across the Bay of Cannes, the Lérins Islands, the Esterel mountains and the Southern Pre-Alps.
Set on a flat, fully landscaped plot of over 3,100 m², with total privacy and no overlooking neighbours, the property offers approximately 300 m² of living space, and close to 400 m² including its outbuildings.
The entrance opens onto a charming patio leading to a grand hall with vaulted ceilings. The spacious 72 m² double reception room, featuring a large fireplace, opens directly onto the terraces and swimming pool. The independent kitchen is entirely new, fully fitted and equipped, complemented by a utility room and direct access to a covered terrace with sea view.
The villa offers two large ground-floor bedrooms, each with its own ensuite bathroom or shower room, as well as three additional bedrooms upstairs, a turret-style office, converted attic space and an extra windowless room ideal for storage or additional use. There are five WCs in total and abundant storage throughout. The house has two levels that can function as two separate apartments. Each level has its own kitchen, living room, and bedrooms, with a separate entrance and its own private terrace.
Outdoors, you will find a traditional tiled swimming pool, pool house, numerous terraces, and a beautifully maintained garden. A double garage and extensive parking areas complete the property.
A rare opportunity combining generous volumes, absolute peace, elevated position, and a breathtaking panoramic view.
Ideal as a main residence or a second home.
Opportunity for expansion up to 150 m² of habitable space.
Summary
- Rooms 8 rooms
- Surface 304 m²
- Total area 400 m²
- Heating Radiator, Fuel oil, Individual
- Hot water Boiler
- Used water Septic tank
- Condition Good condition
- Orientation East West South
- View Sea Mountains
- Built in 1981
- Renovation year 2021
- Availability Free
Areas
- 1 Land 3134 m²
- 1 Living-room 49 m²
- 1 Dining room 23 m²
- 5 Bedrooms 22 m², 15 m², 14 m²
- 1 Patio 17 m²
- 1 Office 23.48 m²
- 4 Shower rooms
- 5 Lavatories
- 1 Garage
- 1 Summer kitchen
Services
- Air-conditioning
- Fireplace
- Double glazing
- Sliding windows
- Crawl space
- Electric shutters
- Barbecue
- Swimming pool
- Optical fiber
- Caretaker house
- Electric gate
Proximities
- Airport 35 minute
- Highway 2 minute
- Primary school 5 minute
- Sea 15 minute
- Beach 15 minute
- Sea port 15 minute
- Golf 20 metre
- Lake 5 minute
Energy efficiency
Legal informations
- Seller’s fees
- Property tax5,399 €
- Condominium fees1,560 € / Yearly
- View our Fee plans
- No ongoing procedures

